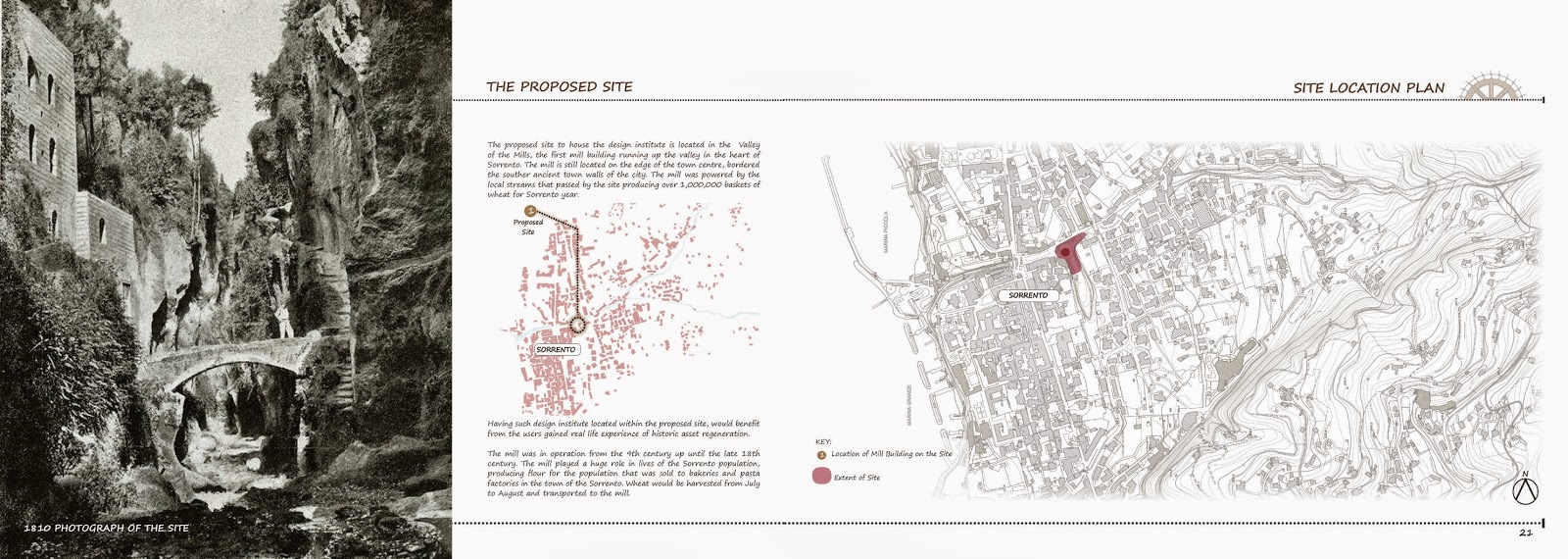Hi,
I have uploaded a file to dropbox that provides some form of an update to
where I am and what I’m doing. It’s effectively the report that I will submit
for the main review 1, and reflects the structure of what I intend to present:https://www.dropbox.com/s/v8jvbew8ic7b8l0/174%20Report%201.pdf?dl=0
At the moment, most of the relevant things are just ‘thrown’ on and requires significant editing, although, I hope that it provides some understanding of the research that has ‘guided’ the project. I intend to significantly refine the ‘presentation’ for the actual hand-in at the end of October.
The ‘report’ should give some idea of my process and how I’ve been working things out and where the project is going?
All the notes represent my intentions and provide the rationale for the research/ thesis, etc.
I’ve outlined everything I want and need to do for the project, and I then hope the rest is straight forward, once I've got the 'intellectual' side of it sorted. There is a lot of info I haven’t yet shown, but I just need to continue compiling the details.
I’ve clearly lots do and I don’t
think I’ll have much ‘formal’ info or completed documentation for this
Thursday, but hopefully I will be able to present the site, how/what I’ve been
researching, and explain the brief (or at least part of it).
I hope the above makes sense and if you get the chance to provide me with some comments then it will be highly appreciated.
Kind regards,
Dipun




























